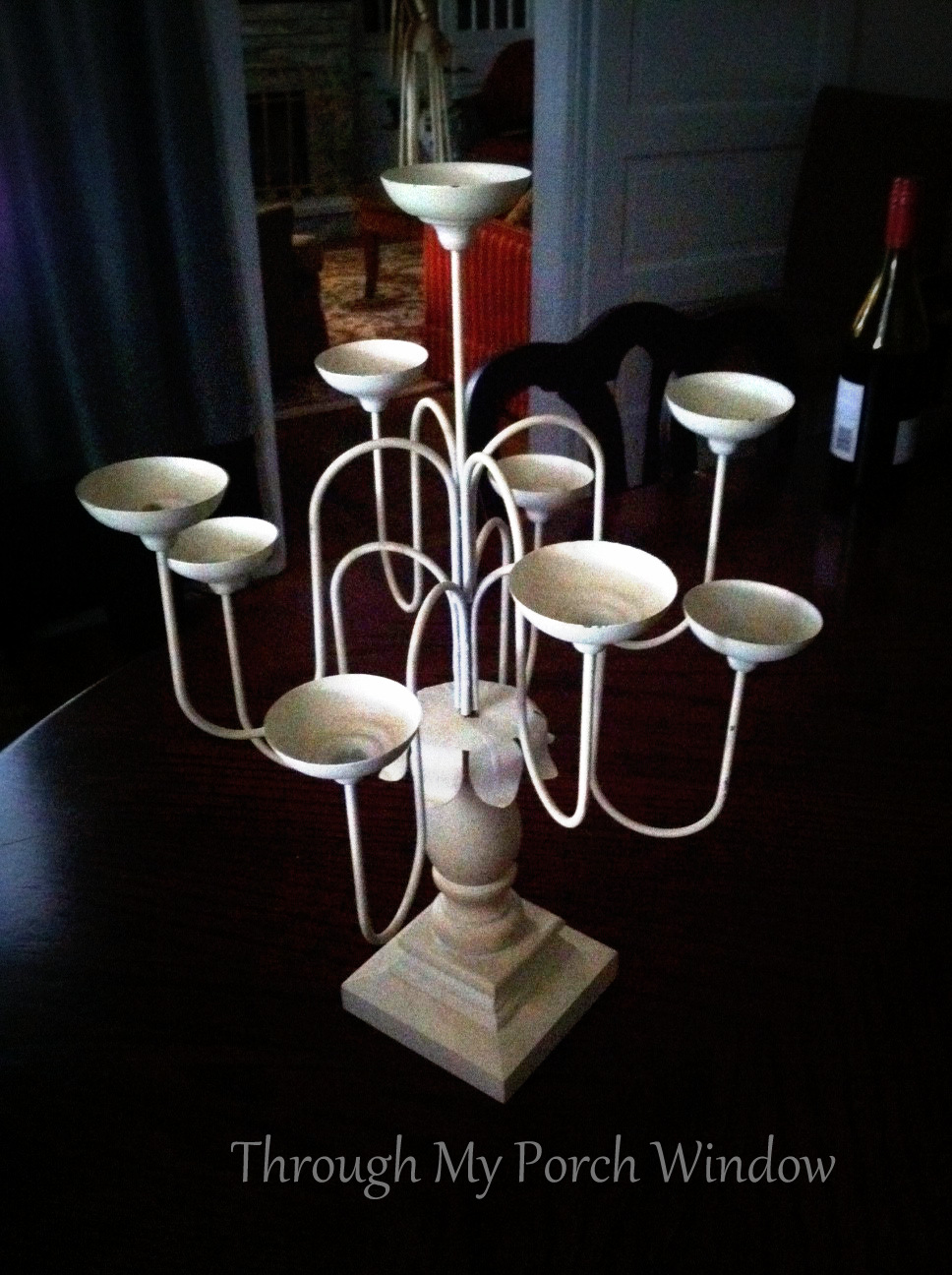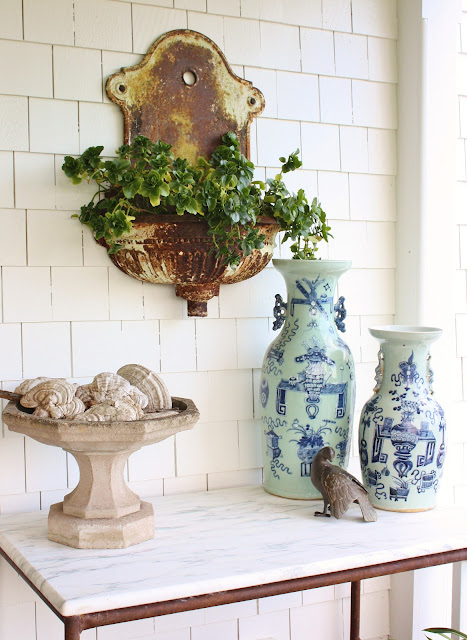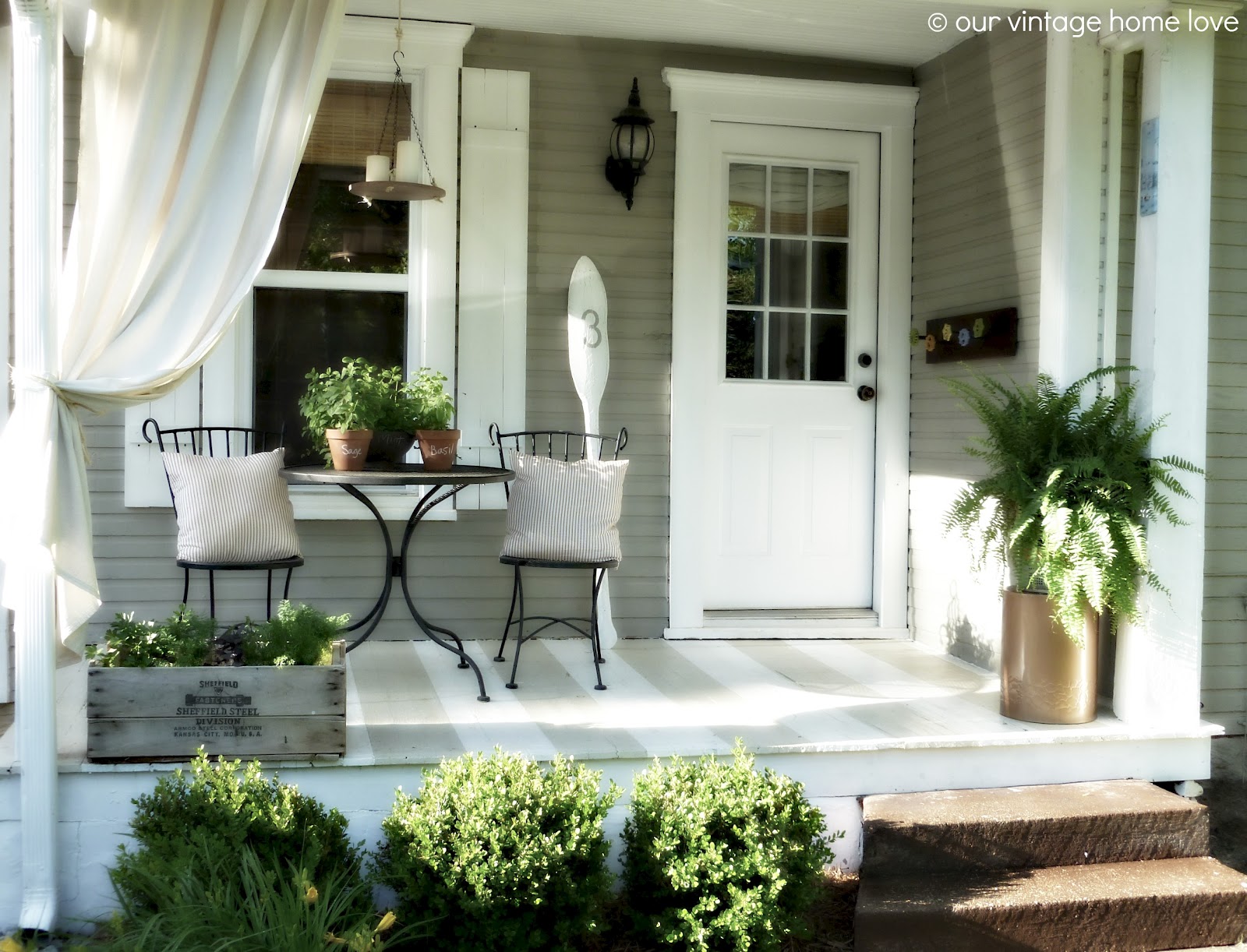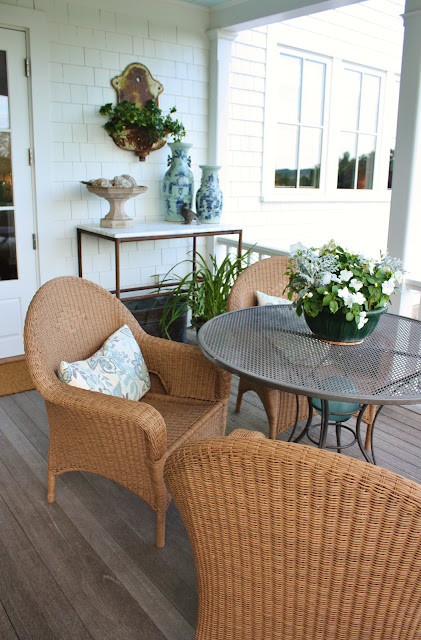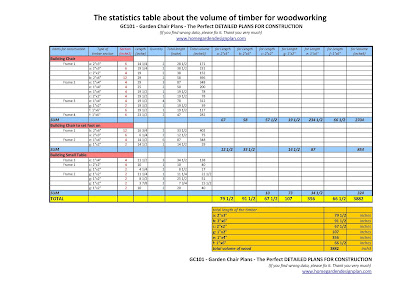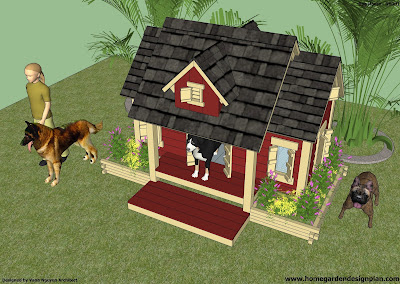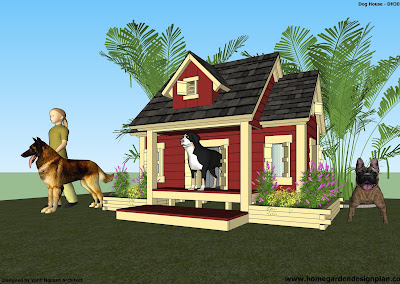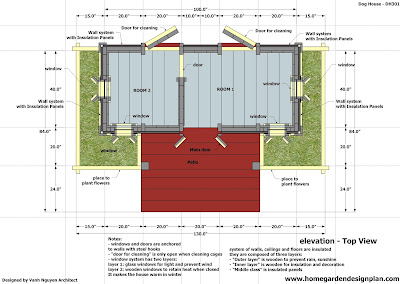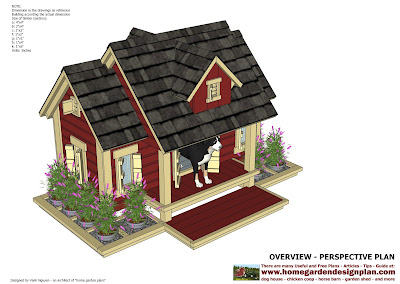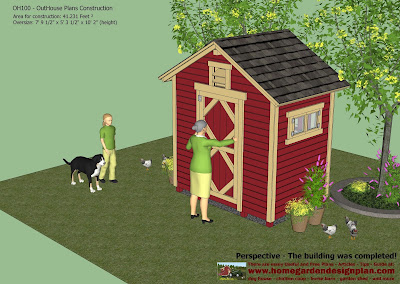
a: 4"x4" (Nominal) = 3 1/2" x 3 1/2" (Actual)
b: 2"x4" (Nominal) = 1 1/2" x 3 1/2" (Actual)
c: 2"x2" (Nominal) = 1 1/2" x 1 1/2" (Actual)
d: 1"x2" (Nominal) = 3/4" x 1 1/2" (Actual)
e: 1"x3" (Nominal) = 3/4" x 2 1/2" (Actual)
f: 1"x4" (Nominal) = 3/4" x 3 1/2" (Actual)
g: 1"x6" (Nominal) = 3/4" x 5 1/2" (Actual)
k: 1"x1" (Nominal) = 3/4" x 3/4" (Actual)
The functional component - the build step guide - Table of Contents:
0.0 - 0.5 - Concept design
1.0 - Building the Axis and Column
2.0 - Building the Main Frame Structure
3.0 - Building Roof beam
4.0 - Building Roof Beam
5.0 - Building Wall system inside
6.0 - Building Wall system outsite
7.0 - Building the Frame of the Door and Windows
8.0 - Building the splint for the wall inside
9.0 - Building the Doors, Windows, Vents
10.0 - Building completed roof
10.4 - Building completed roof - Building the Insulated Panel
11.1 - Building and installation of equipment and furniture
12.0 - Perspective - The building was completed!
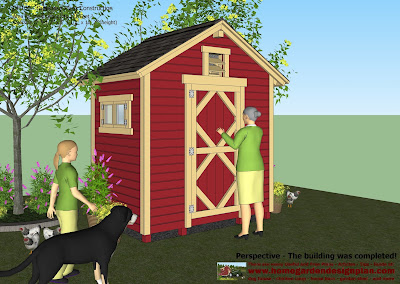
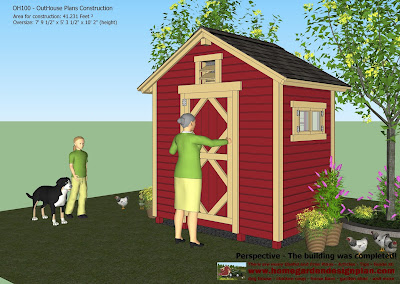


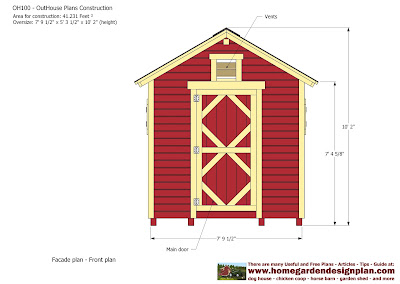
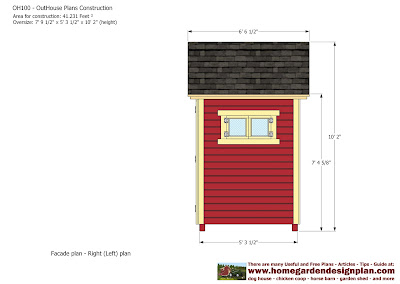


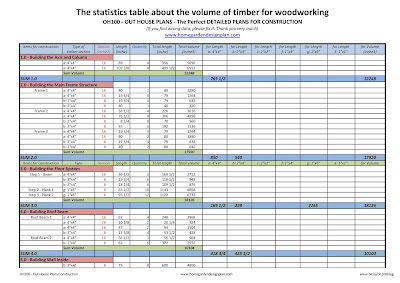
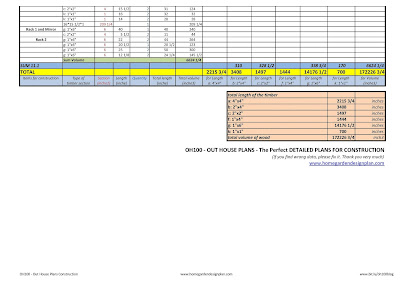
Thank you for holding this design!
When completed your work. Please send photos to us.
We will give you gifts to express gratitude
Please frequently visit our Blog for seeing new design and get the design useful and free
Step by step instructions for specific, detailed, easy to understand, easy to build.
This is a perfect guidance of an architect has over 10 years experience designing.
Ive worked hard to get this design. I did it after hours, evenings, weekends.
I made ??it some weeks. So I loved it. I am very grateful to you if you love it.
I am very happy if it is useful to you.
I am very grateful to you if you comment on it so I completed it, so I better do the design in the future, for you ...
And I was very happy and thankful when youre holding this design, tracking my work and are reading these lines!
Wish you all the BEST! :)



